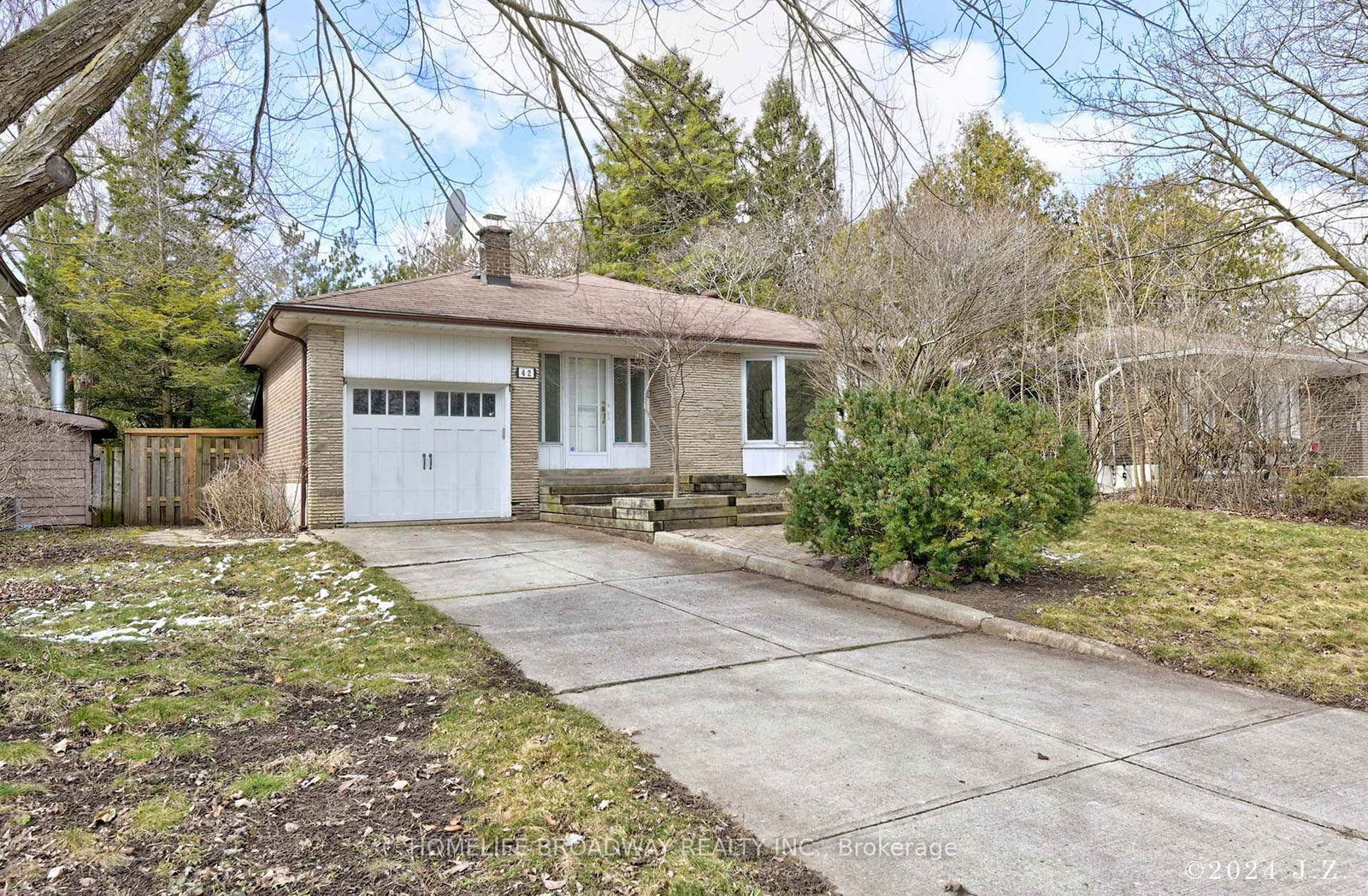Overview
-
Property Type
Detached, 2-Storey
-
Bedrooms
4 + 2
-
Bathrooms
4
-
Basement
Finished
-
Kitchen
1
-
Total Parking
4 (2 Attached Garage)
-
Lot Size
49.87x114.83 (Feet)
-
Taxes
$8,430.00 (2025)
-
Type
Freehold
Property Description
Property description for 94 Coledale Road, Markham
Property History
Property history for 94 Coledale Road, Markham
This property has been sold 1 time before. Create your free account to explore sold prices, detailed property history, and more insider data.
Schools
Create your free account to explore schools near 94 Coledale Road, Markham.
Neighbourhood Amenities & Points of Interest
Find amenities near 94 Coledale Road, Markham
There are no amenities available for this property at the moment.
Local Real Estate Price Trends for Detached in Unionville
Active listings
Average Selling Price of a Detached
September 2025
$1,738,982
Last 3 Months
$1,868,995
Last 12 Months
$1,905,063
September 2024
$1,919,543
Last 3 Months LY
$1,993,563
Last 12 Months LY
$2,115,529
Change
Change
Change
Historical Average Selling Price of a Detached in Unionville
Average Selling Price
3 years ago
$1,780,765
Average Selling Price
5 years ago
$1,855,190
Average Selling Price
10 years ago
$1,311,429
Change
Change
Change
Number of Detached Sold
September 2025
11
Last 3 Months
12
Last 12 Months
9
September 2024
7
Last 3 Months LY
11
Last 12 Months LY
10
Change
Change
Change
How many days Detached takes to sell (DOM)
September 2025
27
Last 3 Months
31
Last 12 Months
27
September 2024
19
Last 3 Months LY
25
Last 12 Months LY
25
Change
Change
Change
Average Selling price
Inventory Graph
Mortgage Calculator
This data is for informational purposes only.
|
Mortgage Payment per month |
|
|
Principal Amount |
Interest |
|
Total Payable |
Amortization |
Closing Cost Calculator
This data is for informational purposes only.
* A down payment of less than 20% is permitted only for first-time home buyers purchasing their principal residence. The minimum down payment required is 5% for the portion of the purchase price up to $500,000, and 10% for the portion between $500,000 and $1,500,000. For properties priced over $1,500,000, a minimum down payment of 20% is required.






































































